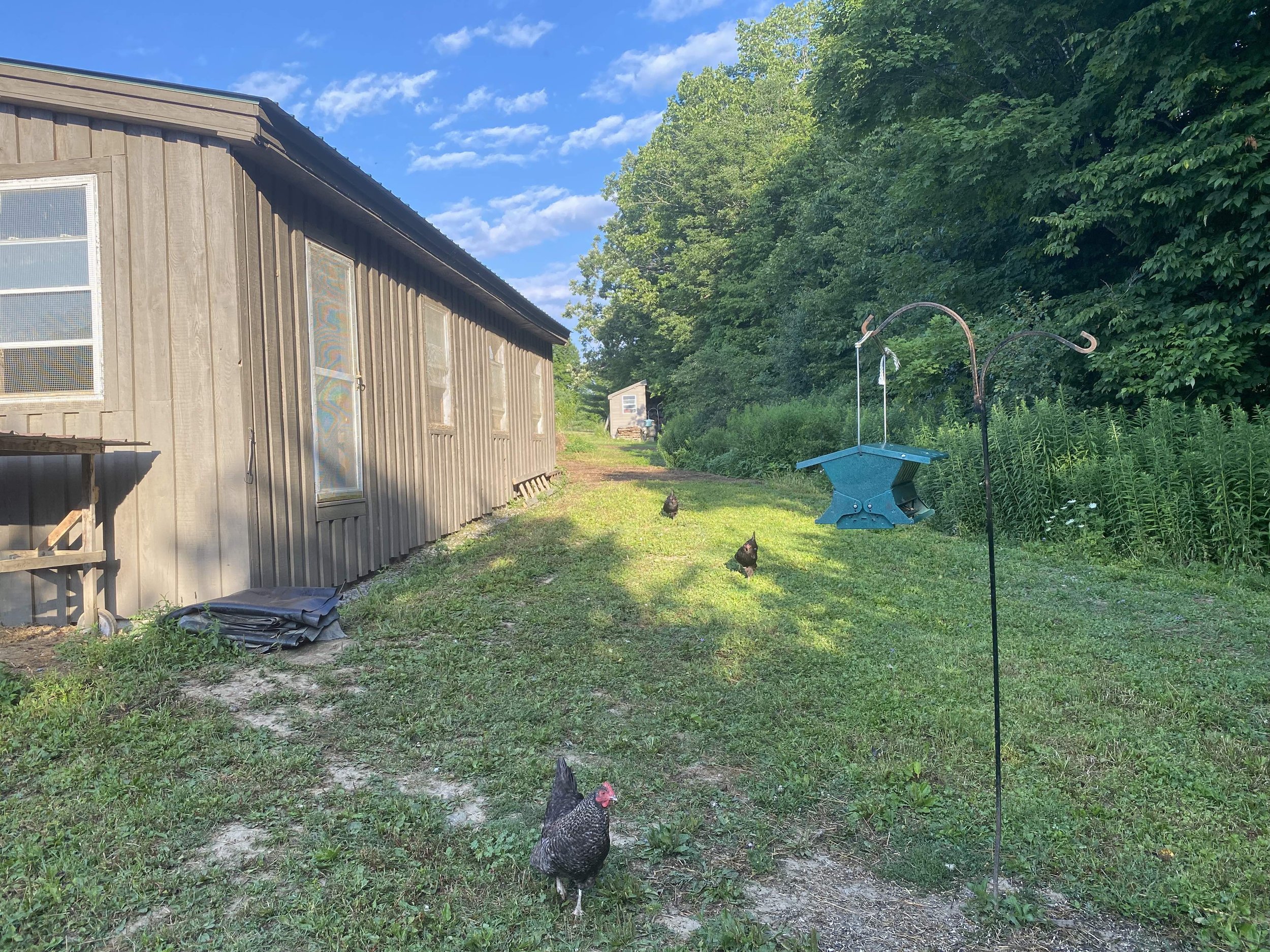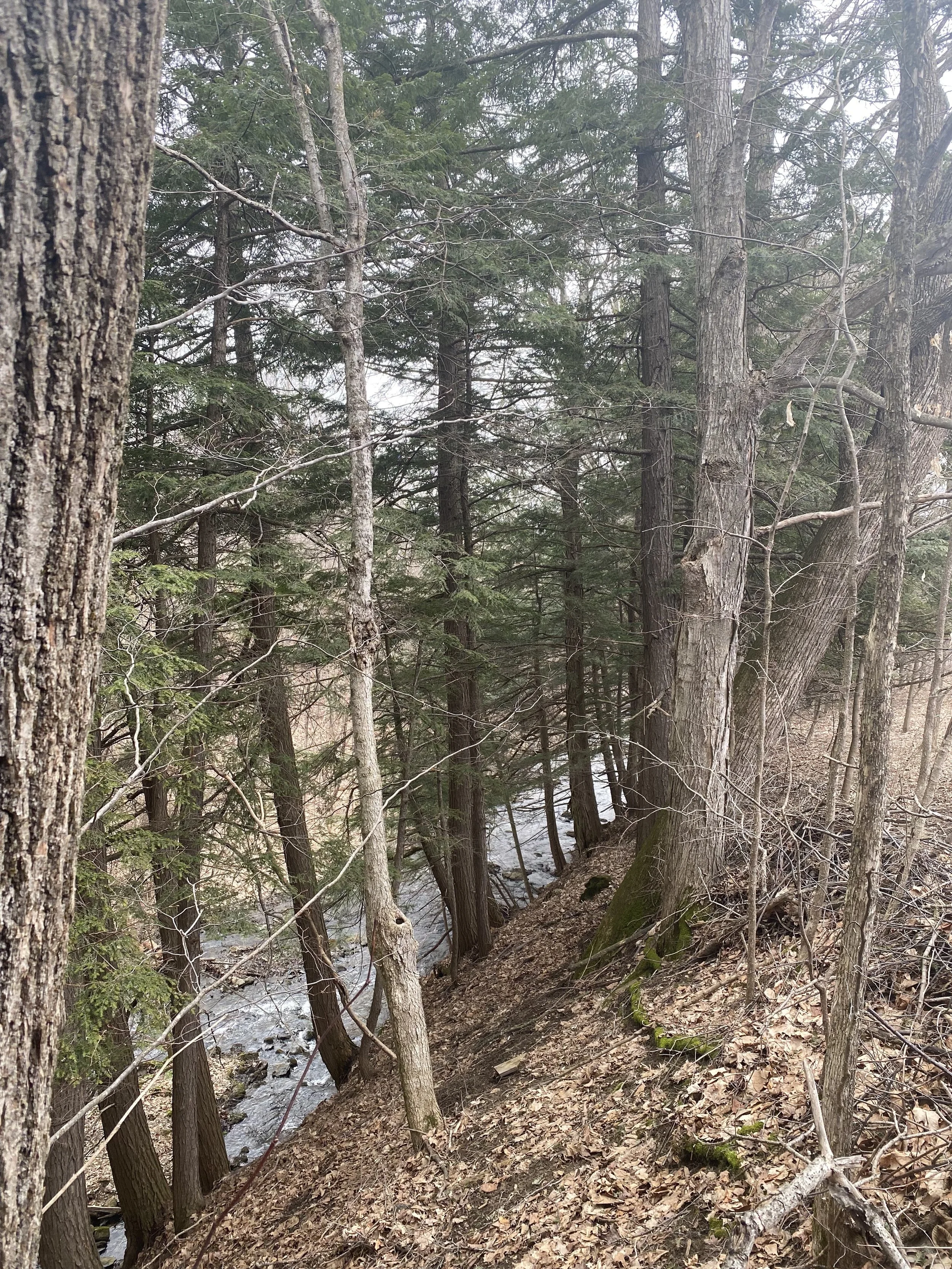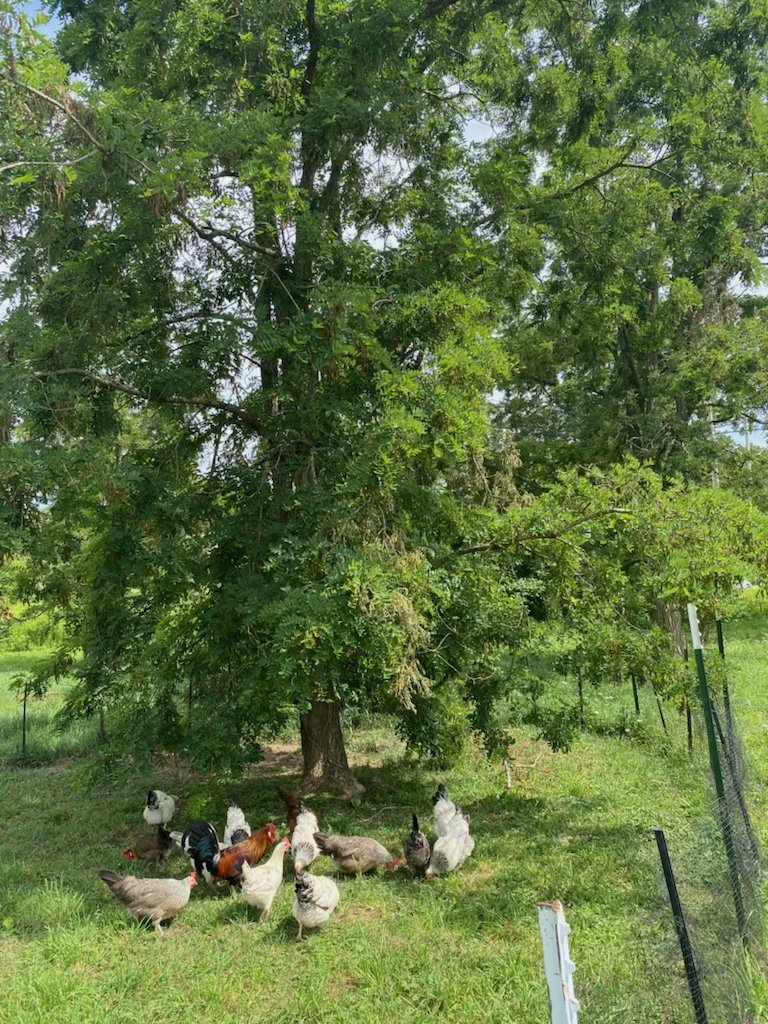Falling Water
40 acres, 3 bed/2 bath house, and farm buildings with solar power.
Stream, waterfall, orchard, meadows, and woods. Currently an egg and permaculture garden farm with large barn with solar panels and glass greenhouse. Passive solar house – 3b/2bath plus family room and enclosed porch. Special features include cathedral ceilings, 3 skylights, 24 windows, 3 heat pumps, wood stove, well water and custom 14 ft. built-in bookcase.
Land and house features are fully described below photos.
House features:
Unique house designed by Adirondack Alternative Energy to reduce fossil fuel use. Built 1990.
South-facing, passive solar house. Spacious yet cozy, efficient, easy to keep up, and on one level, except for the open mezzanine floor. Extremely comfortable in winter.
The cathedral ceilings give the house its spacious feeling, The 2-story height of both the open kitchen / living room and the master bedroom don’t cause heat loss, and in-wall venting system recirculating air from ceiling through floor (and filtering dust and allergens) is rarely used. Windows cross-ventilate each of the 8 rooms.
This home’s thick six-sided insulation plays a large role in its winter warmth, summer coolness. On hottest days, drawing the curtains is all that’s needed.
The heating system is 3 electric heat pumps, and a central wood stove and chimney with large thermal mass.
A drip irrigation system for watering the garden is available but unused here, as water shortage is mostly not a problem. A 1,000 gallon in-ground cistern collects rainwater and is topped by an old-fashioned water pump. Dug drainage surrounding entire house assures water doesn’t build up around the house.
The spacious kitchen-living room sets off its 20’ ceiling with a lovely 14’ bookcase/music//TV custom structure.
Two bedrooms, plus a mezzanine now used as a bedroom, a family room, two bathrooms, attached unheated porch with 5 large windows, and garage all surround the living room/kitchen.
One-car garage with backup generator and wiring for electric car charging.
Our Permaculture Gardens:
The gently sloped lawn downhill to the road has been replaced by a large raised-bed garden curving around the front of the house and fenced in from the chickens during growing season.
The well-mulched raised beds host a mixture of diverse, interplanted, perennial medicinal plants, flowers, herbs, spices, small flowering trees, fruit trees and annual vegetables.
Below this garden lay nine semicircles of swales and berms, each on-contour (same-level ground). The swales (small trenches) collect and hold water when rainfall is excessive, and the berms (small mounds) are interplanted with diverse fruit shrubs and trees that absorb the swale water as needed. Lots of comfrey grows in the berms, bringing minerals to the surface with their tap roots, feeding insects with their flowers and chickens with their leaves, shading the soil to hold its moisture and slow weed growth, The berms host currant, chokeberry gooseberry and elderberry shrubs and low trees as native /American plum, sour cherry, cherry-plum, filberts and more.
Land Features:
A stream parallel to the road runs east along a deep ravine the length of the property with a 16’ waterfall at its midpoint and a former beaver dam at its eastern end.
This stream flows from the nearby headwaters of the hills dividing the Mohawk and Susquehanna watersheds. This bodes well for water safety.
It separates the front 4 acres of buildings/gardens/meadows from the back 36-acre conservation easement (with tax deduction) of uphill woodlands, natural meadows, and maple stand.
This front acreage drains gently south toward the road or north toward the stream. The soil is deep with few rocks, has never been compromised by synthetic/chemical inputs, and has been mulched with chicken compost (chicken and human diets strictly organic since 2014).
The orchard of standard apple and pear trees (not dwarf or semi-dwarf) is planted on mostly level land to the west, as is the nearby un-mowed meadow where many birds nest and raise their young.
One of my goals is to maintain wildness and natural habitats, mimicking and respecting Nature. Both the former owner, who purchased the land as fallow and had the house built in 1990, and I can vouchsafe that it has been an unofficial bird sanctuary for over 3 decades.
My goal since purchasing this property in 2011 has been to nurture Nature here by allowing the stream and 36 conserved back acres to remain unchanged, and by caring for the front 4 acres with permaculture gardens and farm buildings close to the house. In this way the surrounding meadows, locust groves and orchard remain as untouched and left to Nature as possible. A non-interference policy. (The conservation easement attached to the deed by the former owner calls for no building or industry on the 36 acres but no stipulations about the use of the front 4 acres.)
Newly Built Infrastructure Includes:
Ground mounted with on-the-grid solar panels, the large, new chicken barn is dry and comfortable year-round and can easily accommodate some grazing animals too).
The multi-purpose, 5 room greenhouse which is a permanent structure (concrete foundation, wood framing, 50 windows, polycarbonate roof, 7 storm doors) has had too many functions to list. Some are: cultivating worms, storing sunchokes for winter for chicken treats, composting, growing seedlings for quick hen fare, drying garlic and many garden spices and herbs, chick nursery, broody house, sickbay, etc.
Storage shed with windows and transparent polycarb sunroof.
Firewood shed.
New attached garage with loft, replacing the former one (now a spacious addition to the house.)
What Else Do We Do:
We make lots of slow compost using 2 or 3 layers of square bales to enclose the hen droppings mixed with hay, wood shavings and leftovers of garden and kitchen. No need to turn and water constantly since time and rain accomplish the same fermentation. And without the high heat, intense composting, our chickens can scratch and find, be outdoors and occupied, and so be content This compost is next year’s garden mulch.
We do purchase organic feed, preferably no soy. And farm seeds, as pasture mix and clover to compete with conventional monoculture grass. And powdered seaweed to add the feed and compost for minerals.
We have a 40’ dug trench in the middle of our inner greenhouse which we use for composting and for cultivating worms (chicken protein), and for winter storage of garden sunchokes that the hens scratch, find and eat all winter. This is a good management technique for low boredom when winter weather keeps them inside.
This inner greenhouse room, called the Nave, also houses pullets before it’s time to be in the adult barn or if we have an excess of chickens. The greenhouse space is then in use all year. The perches also function as framing for portable seed tray shelves.
We have two other rooms in the greenhouse that can be used alternatively to house broody or setting hens, s, hens who are sick or dying, and lots of adorable chicks.
Another greenhouse “room” holds a 40’ raised bed covered by half windows, acting as an indoor cold frame when cold weather lowers temps in the day or night greenhouse. We can grow greens for hen or human food later in fall and earlier in spring.
Other chicken management ideas include moveable chicken trolleys that protect hens during rain, wind, snow. And unique feeders from sewer pipes are cheap, permanent, and every chicken can be seen eating at the same time. Low-competition and so low-fighting is also assured by designing perches at the same height.
Plans unfulfilled include hatching organic chicks for sale; bartering or selling organic compost; sharing the chicken barn with a few small goats or lambs; growing a tree nursery simply by transplanting saplings (sprouting spring and summer); growing mushrooms in the shaded moist soil by the waterfall. And more.


































































































